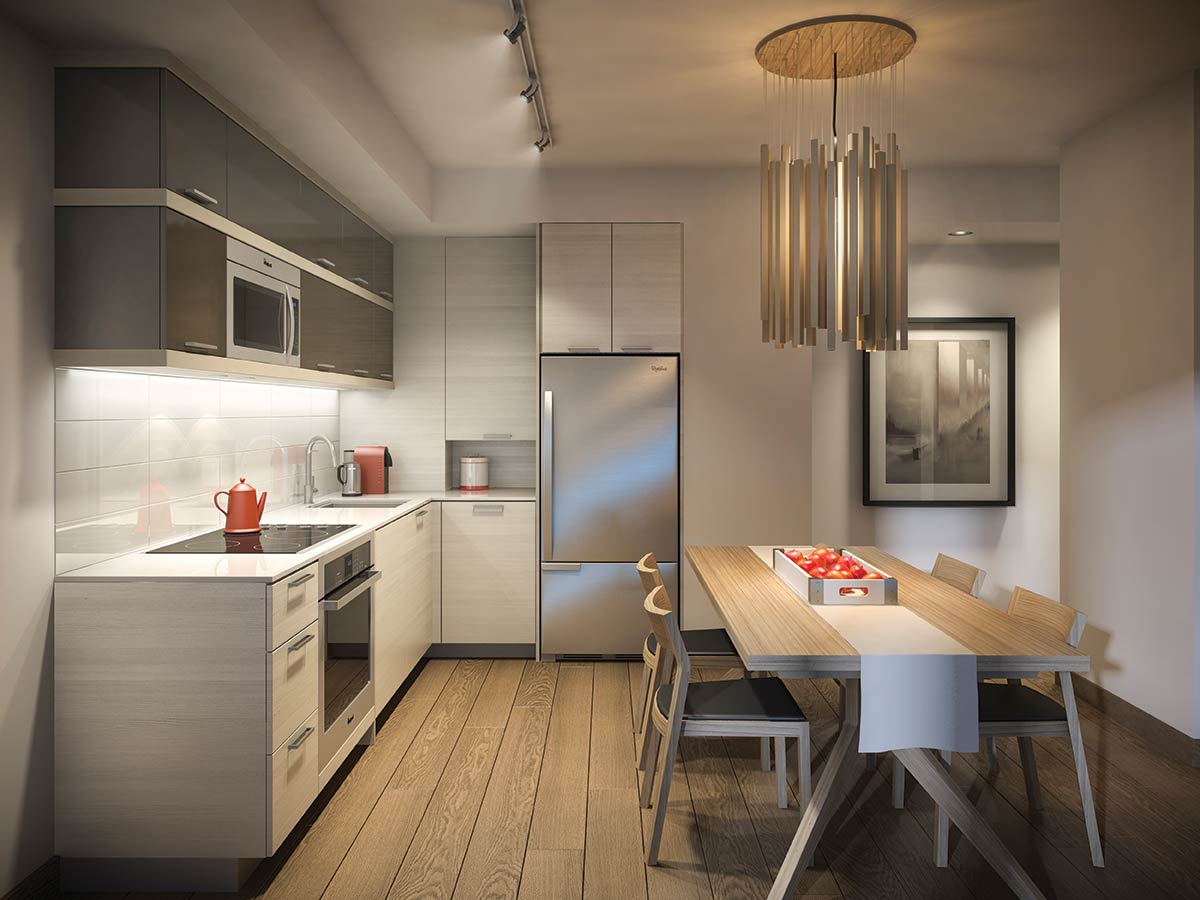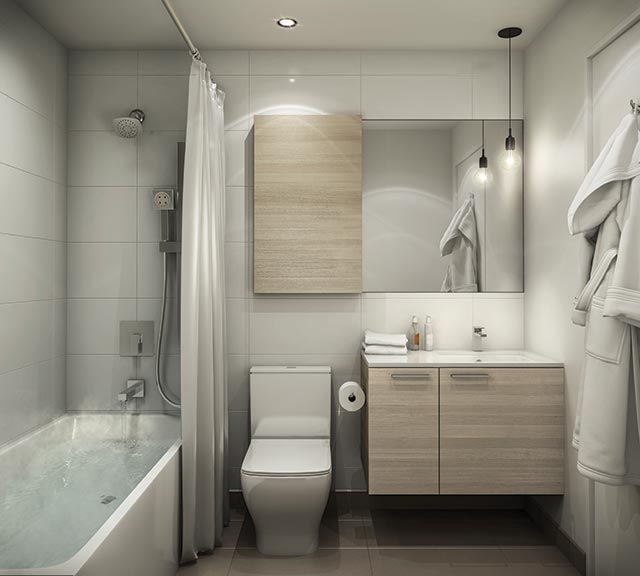

Notes:
*Plans are subject to municipal approval. Project as currently approved is 24 storeys with a 12 storey podium
**Ceiling heights are subject to bulkheads, exposed ducts, dropped ceilings and structural beams
***As per plan, some suites with smaller appliances as indicated on floor plans
^Refer to Condominium Documents (Declaration) for further information about suite metering availability
All Features and Finishes are subject to change without notice. E.&O.E. January 2015
Easy Steps to Home
Ownership
Enjoy living in this 13 acre master-planned community alongside Brookbanks Park with breathtaking views and exceptional amenities. Ideally located south of the 401 with easy access to the city.

Discover Why The Ravine
Is Right For You
Welcome to affordable York Mills living in an all-inclusive master planned community. With everything you’re looking for in a condo, the only question is “Can I afford it?”

CHOOSE Your
Suite Type
Choose from a variety of one to three bedroom plus den plans. “I know I can afford the monthly carrying costs, but what about the down payment?”
