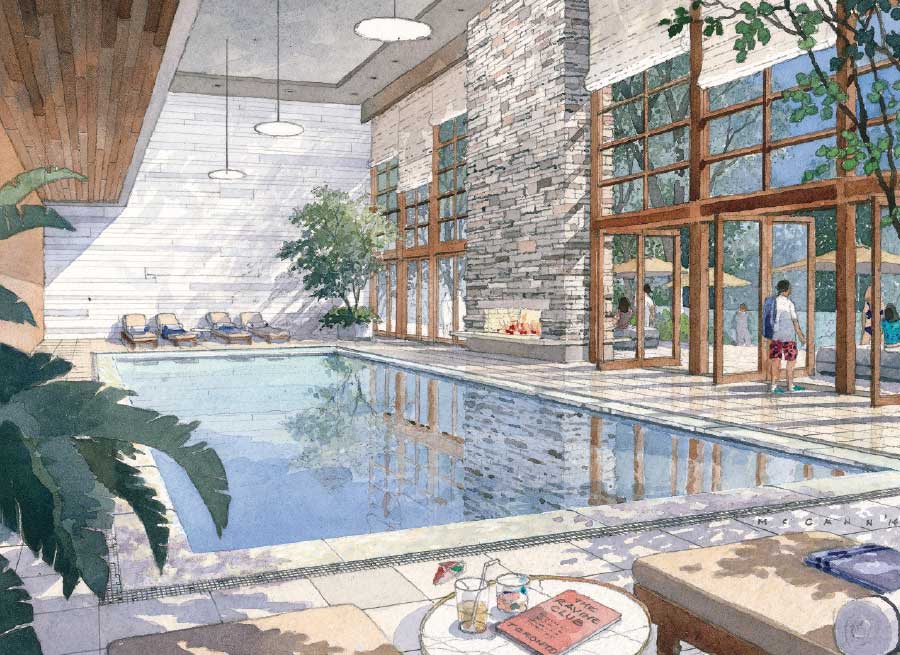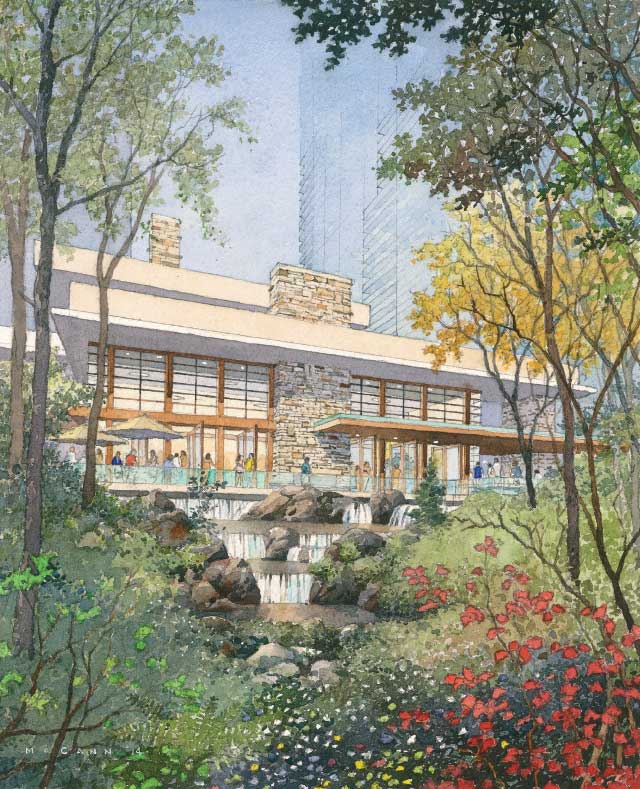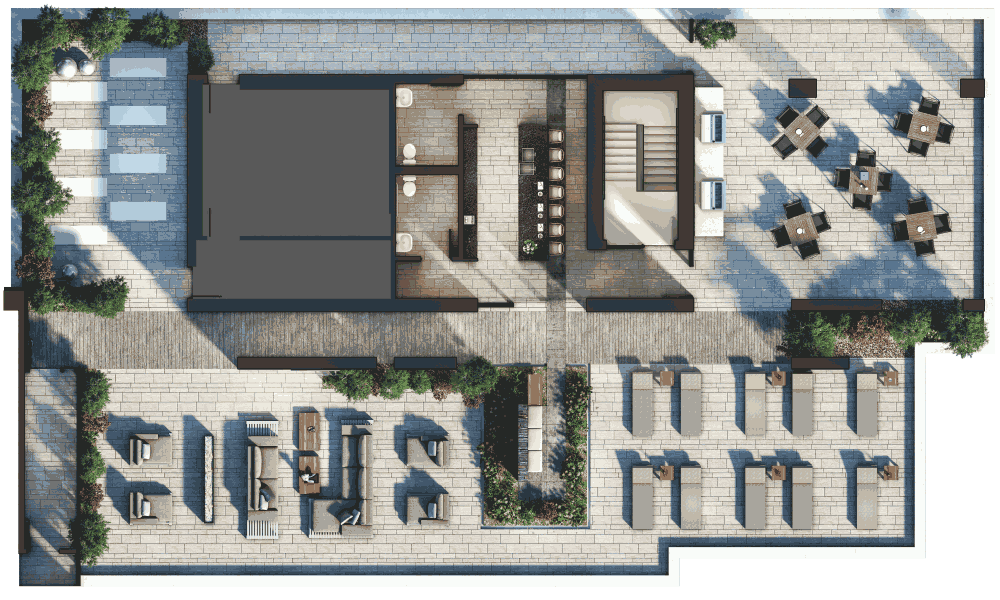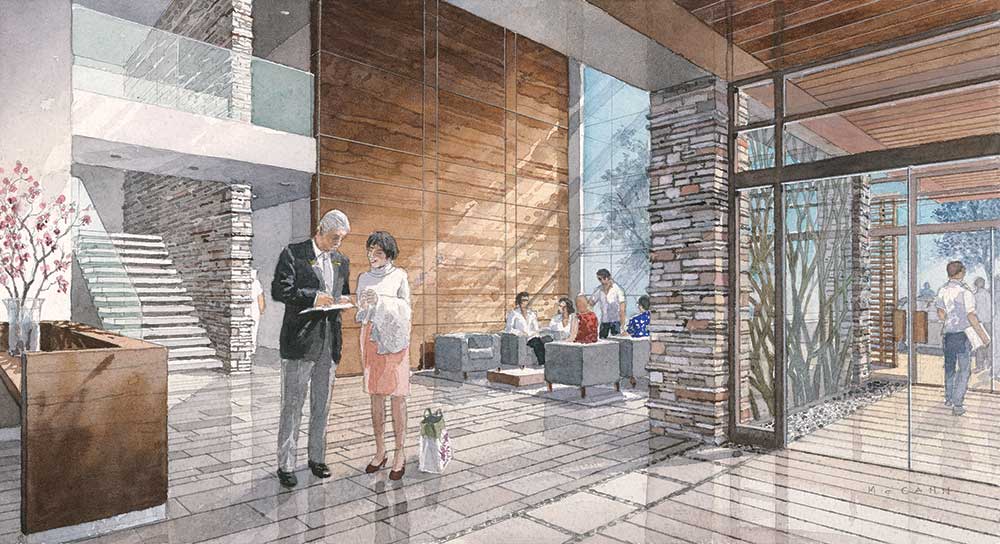

RAVINE SOUTH ENTRANCE

YORK MILLS NORTH ENTRANCE

MAIN LOBBY & CONCIERGE

PARTY ROOM LOUNGE

SERVERY

PARTY ROOM DINING

INDOOR BAR

OUTDOOR BAR

OUTDOOR LOUNGE & FIREPLACE

FITNESS CENTRE

CHILDREN'S PLAYROOM

DOG WASH BAY

MAIL ROOM

ELEVATORS
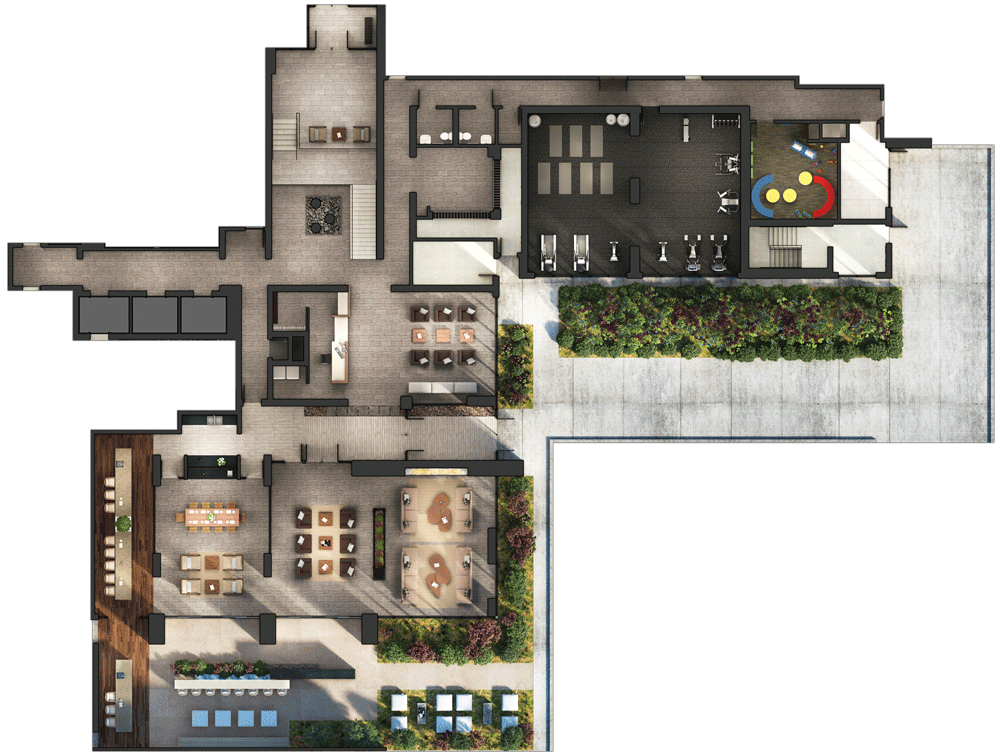
- RAVINE SOUTH ENTRANCE
- YORK MILLS NORTH ENTRANCE
- MAIN LOBBY & CONCIERGE
- PARTY ROOM LOUNGE
- SERVERY
- PARTY ROOM DINING
- INDOOR BAR
- OUTDOOR BAR
- OUTDOOR LOUNGE & FIREPLACE
- FITNESS CENTRE
- CHILDREN'S PLAYROOM
- DOG WASH BAY
- MAIL ROOM
- ELEVATORS
Designed For Socializing
Bring your guests directly from the Lobby to the Party Room Lounge to gather around the distinctive horizontal stone fireplace. Or plan a more formal gathering and make use of the private Dining Room and Service Kitchen. Sliding glass doors open to a spectacular Patio with a second fireplace feature and contemporary outdoor furnishings.
Other main floor amenities include a Fitness Centre, Home Theatre Room, Children's Playroom, and a Dog Washing Bay.
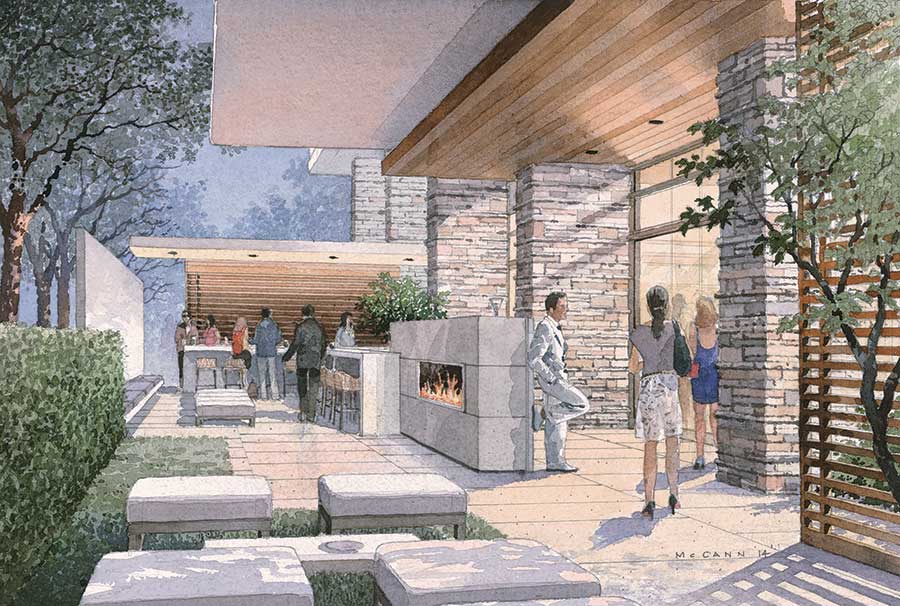
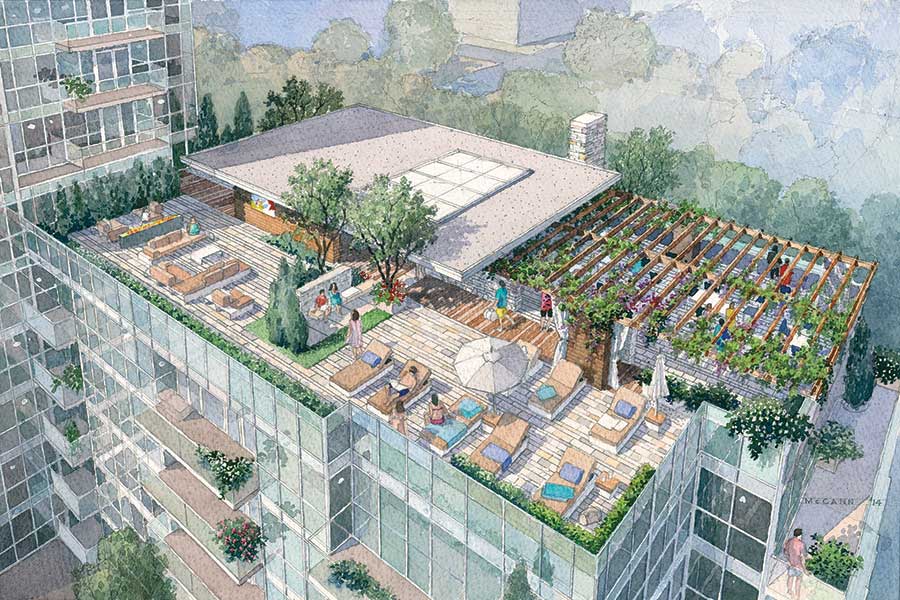
Outdoor Living
With panoramic views of the nearby Brookbanks Park and downtown Toronto, The Ravine’s 8th floor Rooftop Terrace offers a comfortable Lounge and Fire Pit Area, Outdoor T.V., fully equipped Barbecue Stations and an Outdoor Yoga Studio.
The Ravine Club
Central to the community, the proposed Phase 2 will feature the private Ravine Club. Impressive in scale, this two storey spa-like facility will offer an Indoor Pool, Outdoor Terrace, Fitness Centre and Lounge.
The Ravine Club is proposed for the Second Phase of the Ravine Project but there is no warranty, either expressed or implied, that the Ravine Club shall be constructed or, if constructed, what specific amenities will be available to owners of Phase 1.
